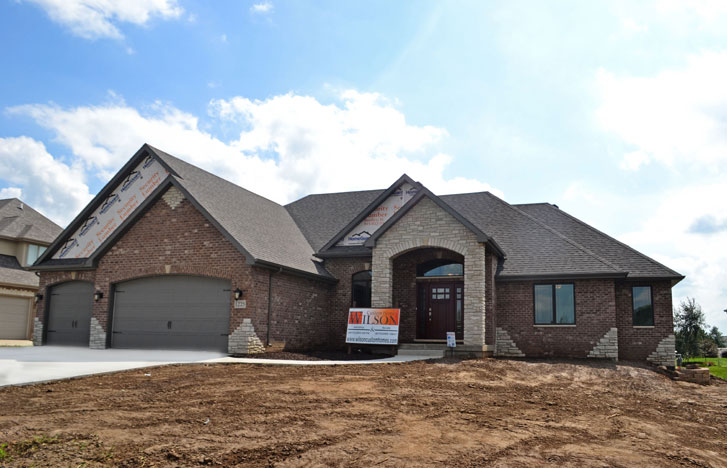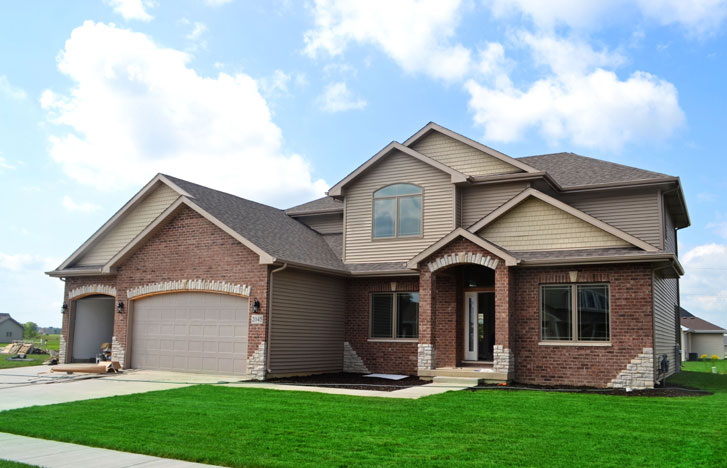
Scott Wilson - (815)260-1847
2195 Prairie Chase Dr., Bourbonnais - Sold
 Community: Prairie Chase
Community: Prairie Chase
Bedrooms: 3
Bathrooms: 2
Sq. Ft.: 2,050
Stories: 1
Garages: 3-Car
Click Here for Full Gallery
This ranch home has a very open layout with generously sized rooms throughout. The main living area features hand scraped birch hardwood floors and a gas fireplace with a brick surround. The home has a 92% energy efficient Bryant Furnace and Anderson Silverline casement windows. The Kitchen features Amish cabinets with quarts countertops and Frigidaire stainless steel kitchen appliances. The beautiful master bath has a Jacuzzi style tube, double bowl sink vanity and a separate shower.
1225 Game Trail N., Bourbonnais - Sold
 Community: River Haven Subdivision
Community: River Haven Subdivision
Bedrooms: 4
Bathrooms: 3
Sq. Ft.: 2,503
Stories: 1
Garages: 3-Car
Click Here for Full Gallery
Stunning upscale ranch with many upgrades. The house features an open layout with 10 ft ceilings in the main living area and a 9 ft look out basement. The home has a designer kitchen with a double-oven, two-tone custom maple cabinetry, and Quartz countertops. Custom wainscot style trim and a coffered ceiling are detailed in the formal dining room. The master suite has a glass incased walk in shower, Jacuzzi style tub, double sink vanity, and walk-in closet. A staircase leads to a second level storage attic.
2045 Craftsman, Bourbonnais - Sold
Community:  Prairie Chase Subdivision
Prairie Chase Subdivision
Bedrooms: 3
Bathrooms: 2.5
Sq. Ft.: 2,475
Stories: 2
Garages: 3-Car
Click Here for Full Gallery
This 2 story home features an open floor plan with a two story foyer and 9' ceiling on main floor. The main level also features a large kitchen, formal dining room, office, and family room. The garage entry has convenient built in locker cabinetry and half bath. The office has a decorative tray ceiling, and a wainscot style trim detail. The kitchen has custom Amish maple cabinetry and quartz counter tops. Upstairs the balcony overlooking the foyer leads to three spacious bedrooms and the laundry room. The master bedroom features a trey ceiling, a walk in closet, and a master bathroom with a double bowl vanity, tiled shower, and jacuzzi style tub.
